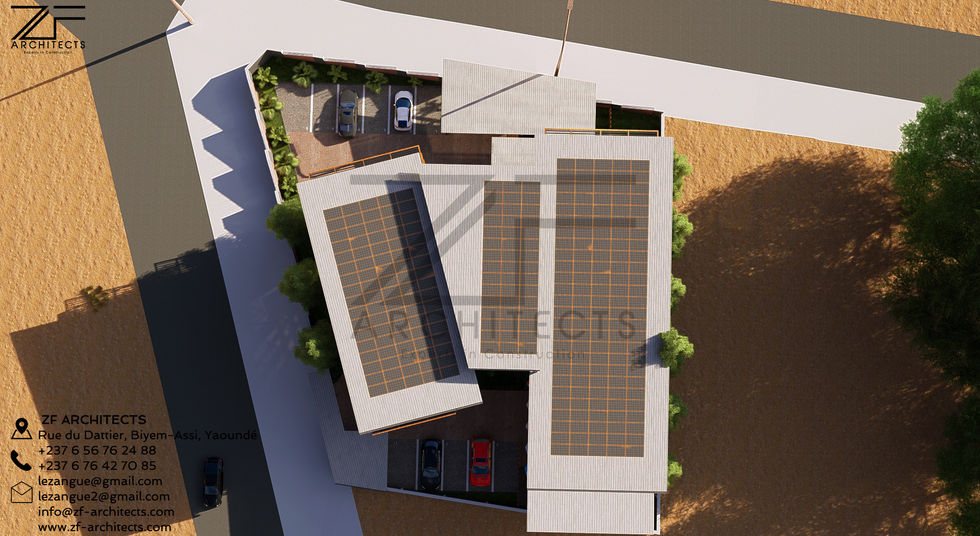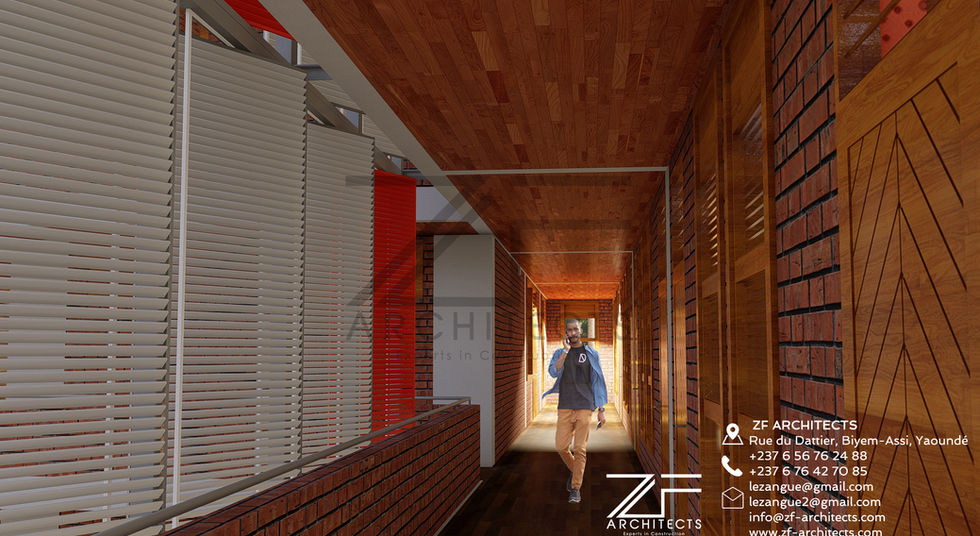INTERNATIONAL ARCHITECTURE COMPETITION FOR THE CONSTRUCTION OF THE CERViDA-DOUNEDON BUILDING
In modern construction, the underlying trend is towards standardized, globalized and non-contextualized architecture, excessive use of concrete, glass, metal and frequent recourse to artificial air conditioning. This creates gigantic environmental and energy challenges. Our proposal within the framework of this project will therefore help to curb this trend. We will try to design a building according to the principles of sustainable development.
Limited to the south by the Atlantic Ocean, to the west by Ghana, to the east by Benin, the city of Lomé, capital of Togo, is home to our project site. The site of our study located within the walls of the University of Lomé, about 100m from the Amphitheater Pr. G AMPAH JOHNSON is surrounded by two (02) traffic lanes, 14m and 16m located respectively to the North and to the 'Where is. The immediate environment of the site is marked by an absence of significant buildings and is dotted with a few trees and shrubs. Its relatively flat topography
minimizes earth movements and is an asset for the layout of buildings.
Our project is part of a context of sustainable construction where respect for the socio-cultural identity of local communities is particularly important. In this sense, its design was influenced by the Tata Tamberma who are a people located in the north of Togo and whose turreted houses made of earth and clay (tatas) are a very fine example of African vernacular architecture. They are
most of them consist of a central box dedicated to ancestor worship and others arranged around a crown serving as a protective barrier. The southern half (right) reserved for men as well as the northern half (left) is reserved for women. By comparing this spatial organization in three entities with the architectural program, the constraints of the site combined with the principles of double roofing and
protective crown of the Tata, we obtain this general form for the building in plan and in elevation.
To guarantee the layout of the building in the most harmonious way, light, aeraulics and acoustics criteria are those which prevailed in our various choices. Speaking of light, being protected from the sun, seeing the sky and enjoying an interesting view were our guiding principles. Speaking of aeraulics, the positioning of the building with a view to optimizing natural ventilation in the premises was the guiding principle. Finally, speaking of acoustics, keeping the building away from potential sources of noise, in this case the north and west traffic lanes, was a priority.
Here The choice fell on BTC / BTS for their local availability and mastery of implementation techniques. This thus minimizes its embodied energy and at the same time the ecological footprint of the entire structure. The clear separation between the shell and the fitting out due to the structural system gives our work flexibility and adaptability which will facilitate its future reorganization.
For the roofing, a principle of double roof with ventilated roof is used. On the East and West facades we find clear coatings and horizontal awning-type protections, while on the North and South facades we find sunscreens like vertical panels with adjustable and adjustable slats, and vertical vegetation and high.
In short, the bioclimatic design of our project is a clever balance between sun protection, light, acoustics, ventilation, equipment efficiency and occupants' sobriety. We cannot ignore any of them. Only the concomitant action on all of these levers enabled us to achieve ambitious objectives in terms of comfort and consumption.




















